Design intent for creating roof soffits can vary widely. This procedure creates a soffit from a 2-loop sketch between a wall and a roof. The soffit is associated with the walls and the roof. To create non-associative soffits, use the Lines tool while in sketch mode.
- Click Architecture tab
 Build panel
Build panel Roof drop-down
Roof drop-down
 (Roof: Soffit).
(Roof: Soffit). - Click Modify | Create Roof Soffit Boundary tab
 Draw panel
Draw panel
 (Pick Roof Edges).
(Pick Roof Edges). This tool creates a locked sketch line.
- Highlight the roof, and click to select it.
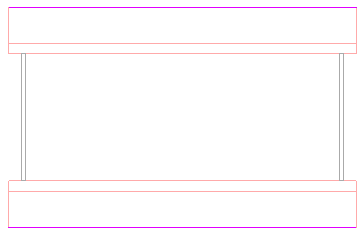
Roof selected with Pick Roof Edges tool
- Click Modify | Create Roof Soffit Boundary tab
 Draw panel
Draw panel
 (Pick Walls), highlight the outside faces of the wall beneath the roof, and click to select.
(Pick Walls), highlight the outside faces of the wall beneath the roof, and click to select. 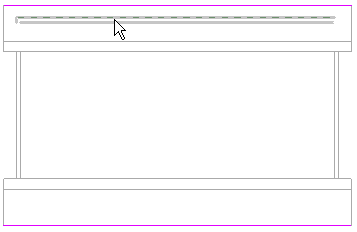
Wall highlighted for soffit line
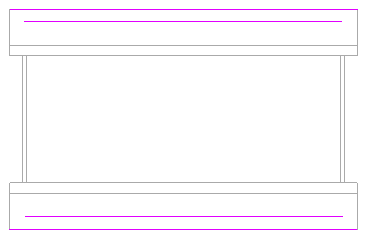
Sketch lines for soffit after picking walls
- Trim the excess sketch lines and close the sketch loop.
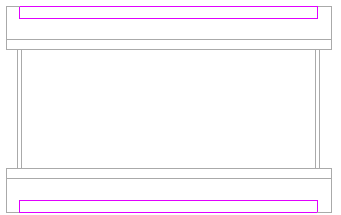
- Click
 (Finish Edit Mode).
(Finish Edit Mode). To see the soffit better, create a section view through the plan view that shows the wall meeting the roof.
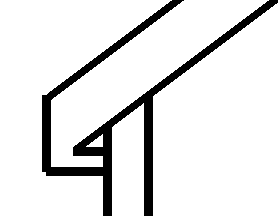
Roof, soffit, and wall in section view
Note: The Join Geometry tool was used to join the soffit and the roof in the previous illustration. To complete the image, join the soffit to the wall, and the wall to the roof.You can create a sloping soffit by drawing a slope arrow or changing properties of the boundary line. See Sloped Surfaces.
Related topic