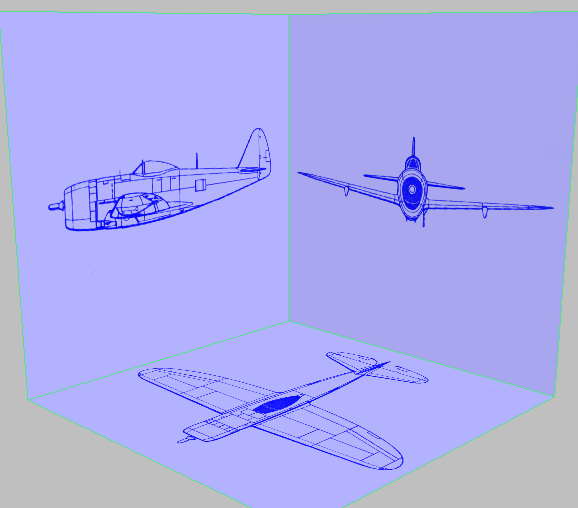When you build a 3D model from scratch, often it helps to set up reference or “blueprint” images to use as a guide to the 3D geometry. Typically these images are plans that show the side, front, and top of the object to model.

Virtual studio for the P-47 model
You might find such plans on the Web, you might scan them from a book or the instructions for a scale model, or you might draw them yourself.
Here are some pointers for how to set them up so you can use them in 3ds Max:
- If you need to resize the images, resize them as a set, so the dimensions match in all three images.
Many image-processing programs have guidelines or rulers that can help you align the images to a common center, and make sure their dimensions match.
- Make the images square.
Square images are easier to align when you apply them to 3ds Max geometry.
- Use color for the images.
For this tutorial, we chose shades of blue: This nostalgically recalls paper blueprints, but more importantly, in 3ds Max it is impossible to see white selection boxes against a white background.
In 3ds Max itself, you can set up three planes in the virtual studio arrangement. For this tutorial, we used Generic units (1 generic unit equals 1 inch), and set the reference planes to the pixel dimensions of the blueprint images: 800 x 800.
Map the images to the planes, using these guidelines:
- Set Self-Illumination to 100 percent.
If your scene uses lights, the blueprint images will always be visible.
- Select all the planes, right-click, and choose Object Properties. On the Object Properties dialog, turn on Backface Cull.
This way, when you look at the model through one of the planes, the image doesn’t get in the way.
- Also on the Object Properties dialog, turn off Show Frozen In Gray.
Freezing the planes lets you work on the model without worrying about selecting the planes by accident. By default, frozen objects are gray: Turning off this option lets you freeze the planes and still see their blueprint images.
- Freeze the planes.
- Set all four viewports to Shaded or Realistic display (F3 or
 +F3).
+F3).
Now you are ready to begin modeling.