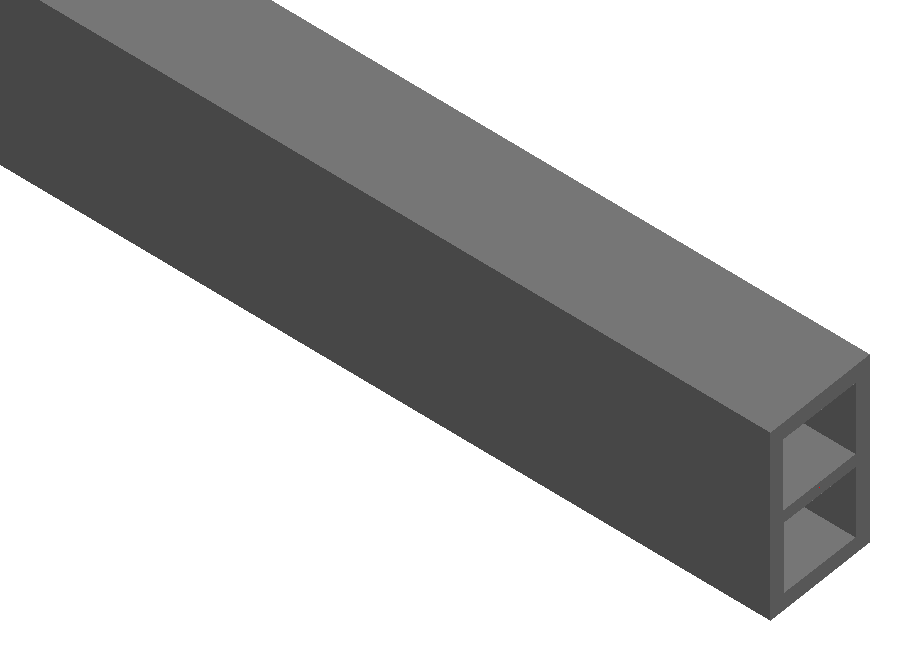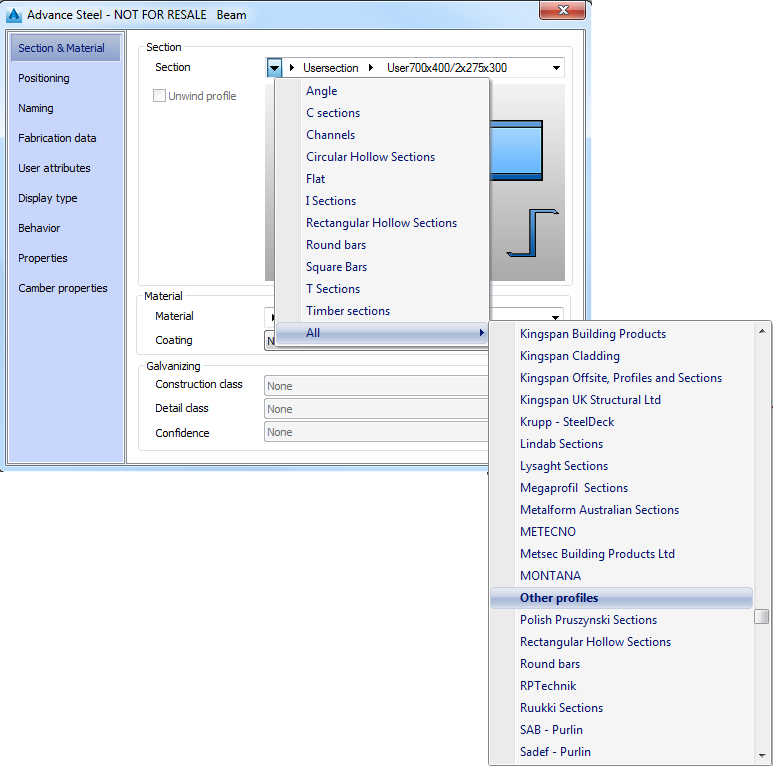Create a User Section
To access the command:
Ribbon: Objects > Beams
: ![]()
Command line: _astm4crbeambyclass A
To create a beam with User Section
- Select a suitable UCS.
- On the
Objects
tab,
Beams
panel: select from the flyout:
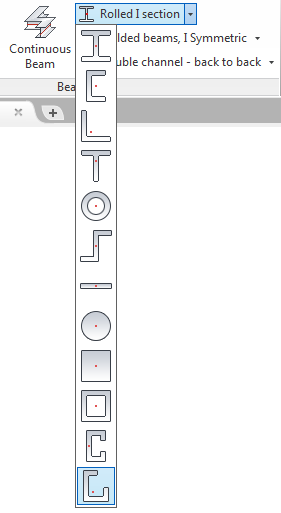
- Specify the start point of the beam system axis.
- Specify the end point of the beam system axis.
- The straight beam is created and the properties dialog box appears. where you can modify the properties.
- From the Section drop-down list select the user section and the desired size.
Define a User Section
To define the User section in a separate DWG
- Open a new DWG file.
- Set the Top view from the AutoCAD Views panel.
- On the User section panel, use the Change layer flyout to activate the corresponding layer and the Tools flyout to draw the section components.
Define a User Section frame
How to define the frame
- On the Change current layer flyout: click
 . The section frame layer is activated.
. The section frame layer is activated.
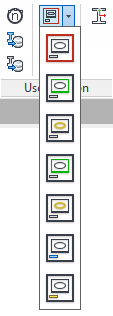
- On the Tools flyout: click
 .
.
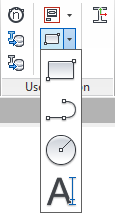
- Specify the first corner point of the frame.
- Specify the diagonal opposite corner of the frame.
Define the User Section outer contour
The outer contour defines the standard representation of the section in the model and should not include too many details to avoid a complex representation in the model.
How to define the outer contour
- On the Change current layer flyout: Click
 . The section outer contour layer is activated.
. The section outer contour layer is activated. - Using the tools on the Tools flyout, draw the outer contour. It must be a closed polyline, a circle or a rectangle.
Define the User Section inner contour
The inner contour is useful, for example, to create hollow sections.
How to define the inner contour
- On the Change current layer flyout: Click
 . The section inner contour layer is activated.
. The section inner contour layer is activated. - Using the tools on the Tools flyout, define the inner contour inside the exact outer contour.
Define the User Section class and name
- On the Change current layer flyout: Click
 (Section class) or
(Section class) or  (Section name). The text for the section class name will appear on the Section&Material tab in the Advance properties dialog box.
(Section name). The text for the section class name will appear on the Section&Material tab in the Advance properties dialog box. - Using the tools on the Tools flyout, select
 (Single Line Text tool) to define the desired texts.
(Single Line Text tool) to define the desired texts.
Add system coordinates and reference axis
- To define the coordinate system that represents the local axis select the outer contour. To access the Add coordinates command, select
 from the
Extended Modeling
tab,
User Section
panel, in the ribbon.
from the
Extended Modeling
tab,
User Section
panel, in the ribbon. - For example, to position the reference axis in the top-left, select the command and when the "Snap on the outer contour at the point to insert a reference axis" message appears, click for placing using the snap points. If you do not click the point where the reference axis should be inserted then the axis will be positioned where the point is selected on the outer contour.
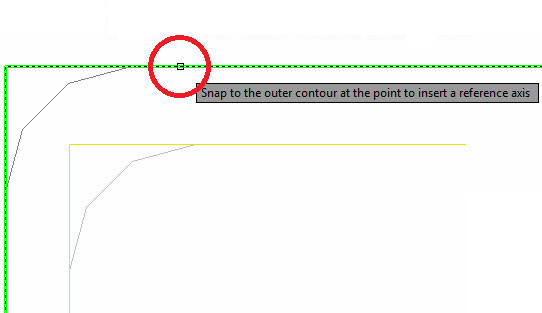
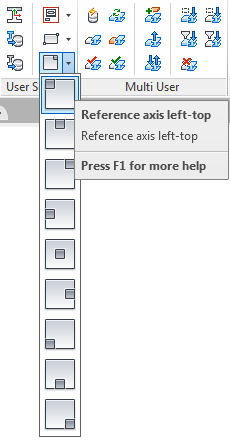
Save the User Section
Verify that all contours and the section properties are inside the frame.
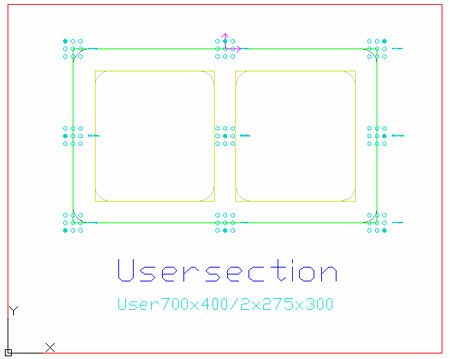
To save the section, use either of the following:
- the "Generate selected section" command for a single section:
Extended Modeling
tab >
User Section
panel >

- the "Generate all sections" command for several sections:
Extended Modeling
tab >
User Section
panel >

The following message confirms that the section was successfully created:

To draw the new user section, choose any profile from the menu and in the properties dialog box, in the "Other profiles" category select the name of the user section class you created.
