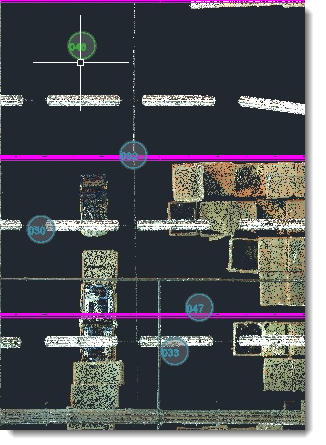Before a point cloud can be attached to your AutoCAD drawings, it must first be indexed with Autodesk ReCap point cloud software. For detailed information on indexing scan files and using Autodesk ReCap, refer to the Autodesk ReCap help.
In addition to indexing, you can use ReCap to view, edit, and manage your point cloud project files. For example, you might want to isolate specific segments of a point cloud and save them as separate files to overlay as needed into your 2D drawings.
To launch ReCap from AutoCAD:
Click  in either the Factory or the Insert ribbon. If your point cloud includes real view indicators, you can also click on an indicator to launch ReCap:
in either the Factory or the Insert ribbon. If your point cloud includes real view indicators, you can also click on an indicator to launch ReCap:
