Use this Quick Start workflow to perform an energy analysis based on conceptual masses when you are new to Energy Analysis for Autodesk® Revit® or you want to perform a baseline analysis using default settings.
| 1. | Create a mass model.
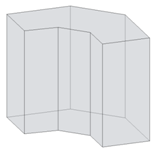
|
You can load a mass family into a project for analysis or create an in-place mass directly in a project. |
| 2. | Create mass floors.
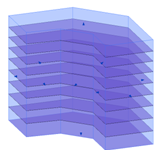
|
In the project environment, select the mass model, and create mass floors. |
| 3. | Define energy settings.
 |
Click Analyze tab Energy Analysis panel Energy Analysis panel  (Energy Settings). (Energy Settings).
In the Energy Settings dialog, specify the following:
|
| 4. | Create and view the energy model.
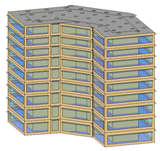
|
Click Analyze tab Energy Analysis panel Energy Analysis panel  (Create Energy Model). (Create Energy Model).
View the resulting energy model in a 3D view. |
| 5. | Sign in to
Autodesk® A360.

|
To perform an energy simulation, you must sign in to
Autodesk® A360.
Click Sign In |
| 6. | Run the energy simulation.

|
Display a 3D view of the mass model, and click Analyze tab |
| 7. | Name the analysis and specify the GBS project. | In the Run Energy Simulation dialog, do the following:
|
| 8. | See the simulated elements.
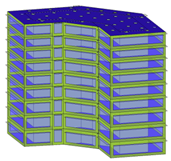
|
The current view displays mass zones and mass shades, and it temporarily dims elements that are not included in the simulation. |
| 9. | Click the simulation name.
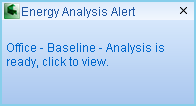
|
When the analysis is complete, an alert displays. Click the analysis name in the alert to view the simulation results.
Or click Analyze tab |
| 10. | Review the simulation results.
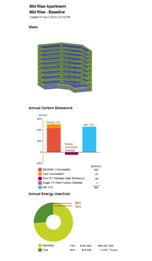
|
In the Results and Compare dialog, view the analysis results.
Tip: Use the Settings tab to select the charts to include in the results and to configure the display of energy analysis data on the Results tab.
|
| 11. | Make changes, simulate, and compare.
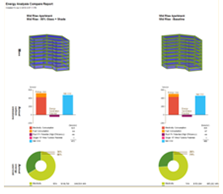
|
Modify the mass model and energy settings as needed. Delete and create an updated energy model. Then repeat steps 6-7 to run a simulation on the modified model. For a side-by-side comparison of simulation results, select multiple analyses and click Compare on the toolbar. |
 (Run Energy Simulation).
(Run Energy Simulation).
 (Results & Compare), and select the analysis from the project tree.
(Results & Compare), and select the analysis from the project tree.