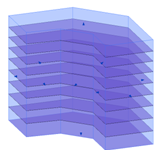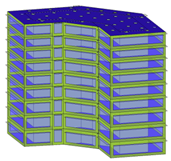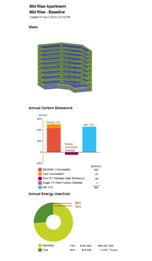In the earliest stages of the design process, you can use Revit conceptual masses to perform an energy analysis.





By performing energy analysis on proposed designs during the conceptual stage, you can make informed decisions early in the design process. The analysis results can provide insight into the role of building form and materials on potential building energy use.
To use Energy Analysis for Autodesk® Revit®, first use Revit to create several conceptual masses to visualize different design ideas. For each mass, enable mass floors, define energy settings, and submit an energy simulation to the Autodesk Green Building Studio cloud service. When Revit displays an alert, the simulation is complete and ready for viewing.
After performing energy simulations for the proposed designs, compare the results. Discard ideas that don't meet minimum sustainability standards. Iterate the more successful designs by changing their position, shape, materials, or other variables to improve the energy analysis results. When you choose a conceptual design for development, you can continue to work in Revit, adding building elements to the model based on the conceptual mass.