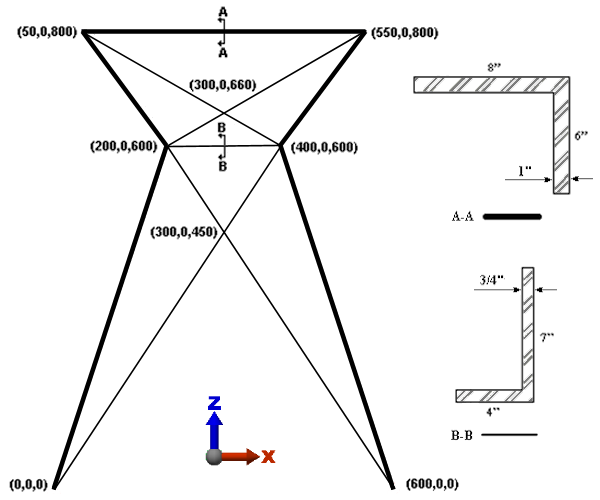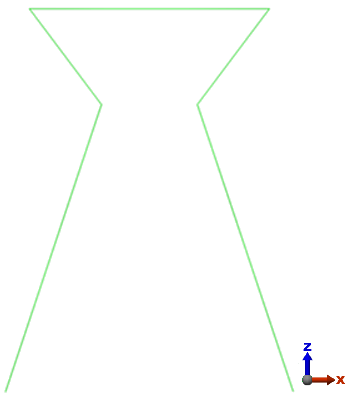Refer to the Beam Tower drawing below for the orientation of the angles and the beam endpoint coordinates.

First, we draw the beam elements that represent the 8x6 angle. To use the AISC library to assign the cross sectional properties, local axis 2 must be parallel to the weak axis of bending. The weak axis is parallel to the longer leg of the unequal angle cross-section. Therefore, for the 8x6 angles, the weak axis is parallel to the global Y axis. Since the long leg of the angle is pointing in the -Y direction, as shown by the orientation of Section A-A, we need to define a beam orientation specifically in the -Y direction. In Simulation Mechanical, beams on Surface 4 are assigned a local axis 2 orientation in the -Y direction (refer to the Beam Elements page of the Help).
- Click
 View
View Navigate
Navigate Orientation
Orientation Front View. We are drawing lines in the XZ plane.
Front View. We are drawing lines in the XZ plane.
- Select
 Draw
Draw Draw
Draw Line. Then...
Line. Then...
- Clear the Use as Construction check box. To be recognized as beam elements, we must draw actual lines, not construction objects.
- Type 4 in the Surface: field.
- Press Enter to define the origin as the first point.
- To specify the next point (200,0,600), type 200 in the X: field, press Tab twice, type 600 in the Z: field, and press Enter.
- Type 50 in the X: field, press Tab twice, type 800 in the Z: field, and press Enter.
- Type 550 in the X: field, press Tab twice, type 800 in the Z: field, and press Enter.
- Type 400 in the X: field, press Tab twice, type 600 in the Z: field, and press Enter.
- Type 600 in the X: field and press Enter.
Attention: Do not terminate the Line command. We will add more line segments in the next page. - Select
 View
View Navigate
Navigate Enclose.
Enclose.
The model should display as shown in the following image.

 Select
Select  Lines
command, choose the lines to change, right-click in the display area, and choose the
Edit Attributes command.
Lines
command, choose the lines to change, right-click in the display area, and choose the
Edit Attributes command.