Interoperability
AnyCAD for Solid Edge
You can now import Solid Edge files with an option to convert or create an AnyCAD reference. Importing a Solid Edge file as an AnyCAD reference model maintains a link to the selected file which enables you to monitor and update as the model changes.
You can also use Task Scheduler to automate importing multiple Solid Edge files.
For more information about AnyCAD, see:
Parts
Model-Based Definition

- Free State
- Projected Tolerance Zone
- Statistical
- Tangent Plane
- Unequally Disposed
Annotation scale control is added in sheet metal flat pattern.
Sketch
Project Geometry as Construction Geometry by Default
You can make projecting geometry as construction geometry the default behavior with the new setting in the Application Options dialog box on the Sketch tab: Project objects as construction geometry. With this option selected, you do not have to continually toggle the Construction command on when creating sketch geometry. When this new setting is selected, every time you project geometry, the geometry is projected as construction geometry. By default, this option is deselected. Format panel
Format panel  Construction
Construction
 . For example, if the setting in Application Options/Sketch tab
. For example, if the setting in Application Options/Sketch tab  Project objects as construction geometry is deselected, continue to use the toggle
Project objects as construction geometry is deselected, continue to use the toggle
 to control the creation of construction geometry.
to control the creation of construction geometry.
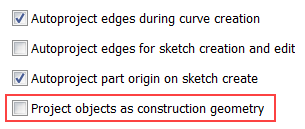
For more information on sketch application options, see Sketch Tab Reference.
For more information on switching between sketch and construction geometry, see To Work with Sketches.
Auto Project Geometry when Dimensioning or Constraining a Sketch
Previously when you added dimensions or constraints to sketch geometry with a work axis or work point, you had to use the Project Geometry command to first project the selected work axis or work point.
Now when you select an axis or point outside of the sketch you are dimensioning or constraining, the selected work axis or work point is automatically projected when you add dimensions or constraints.
For more information, see To Project Geometry into a 2D Sketch.
Assemblies
3D Annotation for Assemblies
A new Annotate tab is added to the ribbon in the assembly environment. The new tab contains commands that let you add dimensions, notes, and other information to your assembly.
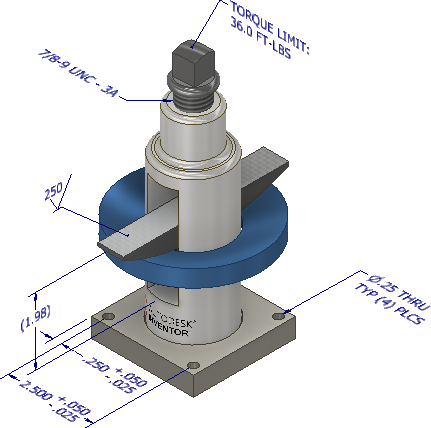
You can try out the new functionality in the Assembly 3D Annotation guided tutorial.
For more information, see: About 3D Annotation
Task Scheduler > Shrinkwrap Assemblies
The shrinkwrap task now includes the new shrinkwrap functionality introduced in 2018. When you click Options, the Shrinkwrap Options dialog now has three tabs.
- Components tab contains the document level information such as representations and removing components by size.
- Features tab contains the choices for easily defining which features to remove from the shrinkwrap part. You can retain specific feature types, remove them, or remove them by a range value.
- Create tab contains the file-related information, shrinkwrap style, and other settings.

Highlights of the new workflow:
- Remove parts by size by specifying the Max. Bounding Box Diagonal.
- Fine control over removal of holes, pockets, fillets, and chamfers. You can choose to preserve, remove all, or remove within a specified range size.
For more information, see: To Shrinkwrap Assemblies with Task Scheduler
Bill of Materials Thumbnail Enhancement
Thumbnail images are now exported along with the other information in the Bill of Materials dialog box.
The Thumbnail column must be included as a column in the Bill of Materials dialog box for the thumbnails to export to the external file.
Example:
| Inventor | Excel |
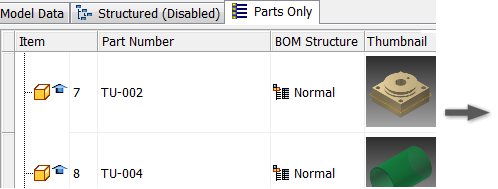
|
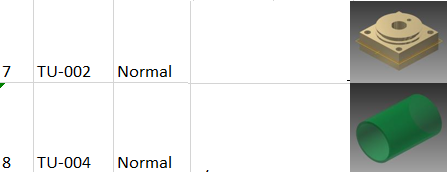
|
For more information on exporting a Bill of Materials see: To Export a Bill of Materials to an External File.
Add Participant and Weld Bead Enhancement
You can now select a weld bead from a sub-assembly to add as a participant in an assembly feature in the top assembly when the weld bead is added after you create an assembly feature.
| 1. Open an assembly with a weldment sub-assembly that has no weld beads. | 2. Create a feature in the top level assembly. | 3. Activate the sub-assembly and create a weld bead. | 4. Right-click on the feature you created in the top level assembly, and select Add Participant | 5. Expand the weld node in the sub-assembly, and select the Beads folder in the browser or select the weld bead in graphics window to add the weld bead as a participant in the top level assembly (NEW). | |
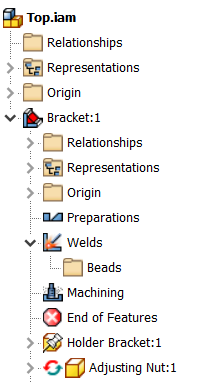
|
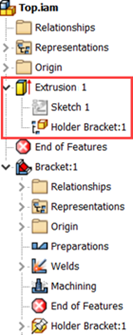
|
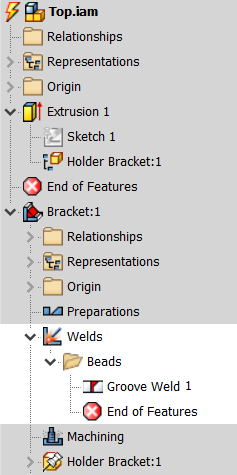
|
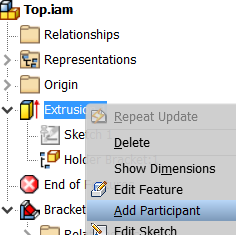
|
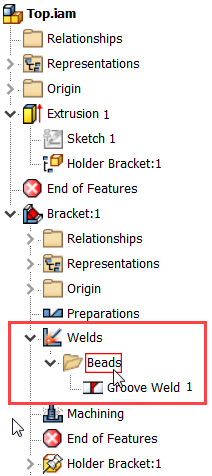
|
|
- In an assembly, when you constrain a component on one axis to sketch geometry on a different axis, the component will be now be placed at a point on the axis closest to the selection point needed to satisfy the constraints on the component. Previously, the component might be placed outside of the graphics window.
For more information about assembly constraints, see Assembly Constraints.
For more information about sketch constraints, see About Sketch Constraints.
Drawings
Drawing view updates now occur faster due to a change in how view edits are processed. In response to 3D model edits, drawing views update only the portion of the view that has changed.
General
iLogic Productivity Improvements
New Robust Events Trigger Workflow
- Rules defined under External Rule Directories in the iLogic Configuration dialog box display under External Rules in the new Event Trigger dialog box.
- Quickly assign external event triggers to multiple file types. Select a tab, and then drag and drop a rule under External Rules to an event.
- Use the Parts, Assemblies, Drawings tabs to manage document type specific rules.
- Use the new file, RulesOnEvents.xml, to manage external rules.
- RulesOnEvents.xml stores the external triggers for All documents, Parts, Assemblies, and Drawings.
Note: The triggers for the current document (This Document tab) continue to be stored in the current document.
- RulesOnEvents.xml is located in the first External Rules Directory as specified in the iLogic Configuration dialog box.
- You can share the file on a network drive.
- RulesOnEvents.xml stores the external triggers for All documents, Parts, Assemblies, and Drawings.
 . This button only displays in the Event Triggers dialog box when no external directories are defined.
. This button only displays in the Event Triggers dialog box when no external directories are defined.
| Legacy | R2018.1 |
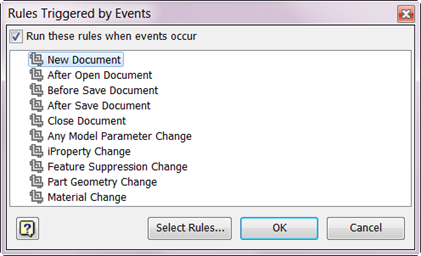
|
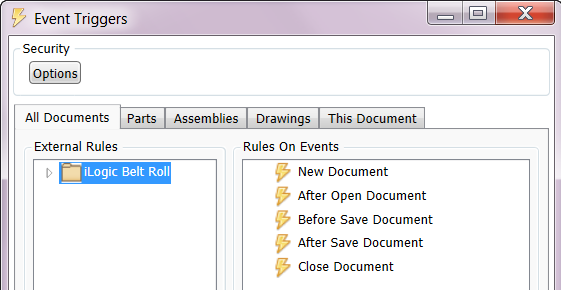
|
For more information about event triggers, see To Work with Event Triggers in iLogic.
Exchange App Manager is Renamed to Autodesk App Manager
Access the Autodesk App Manager From the ribbon: Tools tab  Options panel
Options panel  Autodesk App Manager.
Autodesk App Manager.

For more information on the Autodesk App Manager and Autodesk App Store see: About Autodesk App Manager.
Other General Enhancements
- When you close a part or assembly file that you have made no changes to in the Stress Analysis environment, you are no longer asked you if you want to save the changes before closing.
- The performance issue with loading Thread/Clearance data is resolved. Inventor now reads the Excel spreadsheet for Thread or Clearance data without directly loading Excel.
Attention: Previously customers were directed to add the environment variable UseLibXL=1 to resolve the performance issue with loading Thread/Clearance data. The environment variable UseLibXL=1 can be left in place if it is already in use, (or, if it is not already in place, add UseLibXL=1 as an environment variable), as it may continue to improve the performance of iPart/iAssembly related workflows.
- A new help topic is created to explain Inventor Save and Check out Requirements. This topic will continuously be updated as additional workflows are identified.
For more information about Stress Analysis, see About Stress Analysis.
