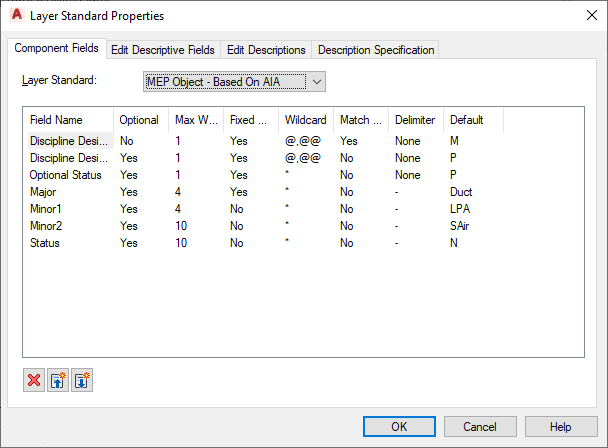Layers organize the objects in a drawing and enforce linetype, color, and other standards. They are the equivalent of the overlays used in paper-based drafting. For example, in paper-based drafting, a building plan might contain overlays for the foundation, floor plans, and mechanical, plumbing, or electrical layouts. In AutoCAD MEP 2022 toolset, you can organize the same information on layers in your drawings.
Layer standards establish naming conventions for the layers in your drawings. A layer standard contains rules that determine the structure of the layer names in a drawing. You can use layer standards to enforce and manage project standards for layers.

The software provides several default layer standards based on industry-standard layering conventions (for example, MEP Object - Based on AIA, and BS1192 - AUG Version 2). When you create a layer based on a layer standard, the name of the layer has several parts separated by delimiters, such as hyphens. Each part of the name is determined by the rules that are set in the layer standard definition. The default layer standard definitions for AutoCAD MEP 2022 toolset are based on common industry layer standards. For example, according to the MEP Object layer standard, the layer name for duct is M-Duct-Std.
You can incorporate the default layer standards into your project standards, customize them, or create your own.