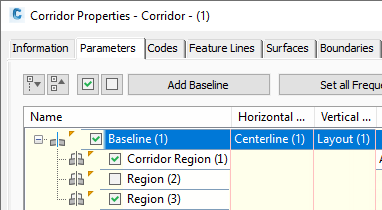Using Autodesk Civil 3D you can target a number of items in corridor models, such as feature lines which are a key component used in site grading. This means that you can integrate corridor models and site grading models and have them react to each another. Multiple targets allow you to tie to different parts of your site grading without having to spend time creating complex alignments and profiles.
The design shown in figure 31 consists of a combination of corridors, feature lines, and gradings. Using the targeting methods discussed previously, these different components are actually tied together. In this example, if the profile for this corridor is adjusted, not only does the corridor design adjust, but also the relationship between it and the adjacent site grading is maintained.

Figure 31: Corridor design in 2D and 3D views
Corridor Properties
Using the Corridor Properties dialog box, you have the capability to target survey figures and polylines, as well as alignments and profiles. To access corridor properties, select a corridor, right-click, and select Corridor Properties. The Corridor Properties dialog box is shown in figure 32.

Figure 32: Corridor properties provide targeting options
For this example, we click the Targets button for Region (1). This displays the Target Mapping dialog box as shown in figure 33. Note the objects that are referenced as targets.

Figure 33: Target references feature lines
You can add as many targets as needed for any given target point, and Autodesk Civil 3D will simply tie to the one that it encounters first. In this case, the target is set to a feature line named Site2 Perimeter. This feature line is controlling the horizontal and vertical location of the points that are tied to from behind a curb.