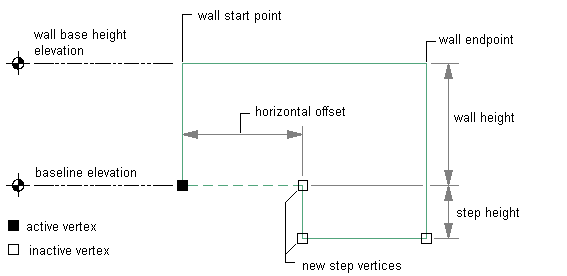Use this procedure to add a step to the roof line or the floor line of a wall. You can also add a step on the Roof/Floor Line worksheet on the Properties palette.
Note: This option is available only when the roof line or the floor line has not been edited. After the line has been changed, you cannot automatically add a step using this option.
- Select the wall.
- Click


 .
. 
A temporary profile is created for you to edit the geometry of the roof line or the floor line.
- Click

 .
. 
If Add Step is not available, the roof line or the floor line was previously edited.
- Select the roof line or the floor line.

Modifying a wall floor line by adding a step
A third vertex is added to the line halfway between the 2 ends of the line and 4'-0'' from the line. A step is created from the selected vertex to the second vertex.
- Continue editing the roof line or the floor line, if needed.
- Save or discard the changes:
If you want to … Then … restore the roof line or the floor line to its previous shape click 
 .
. 
save the changes to the roof line or the floor line click 
 .
. 