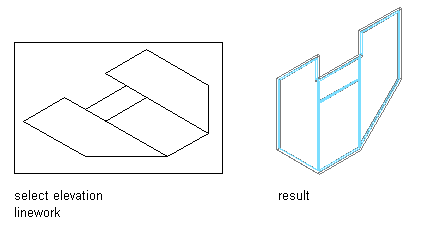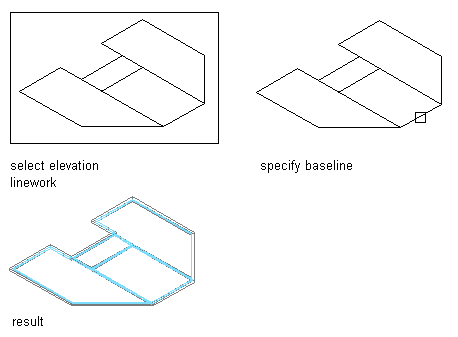You can create a sketch of a custom grid with lines, arcs, and circles, and then convert that linework into a curtain wall.
The resulting curtain wall is assigned a custom grid division definition, which you cannot modify. You can, however, assign a different division definition to it.
- Verify that you are drawing in world coordinate system (WCS).
- Use lines, arcs, and circles to create an elevation sketch.
- Right-click a curtain wall tool, and click Apply Properties to
 Elevation Sketch.
Elevation Sketch. - Select the linework of the sketch.
- Press Enter.
- Select one of the grid lines as the baseline for the curtain wall or press Enter to use the line along the X axis as the default baseline.

Converting linework to curtain walls using the default baseline option
If you draw your linework in the XY plane (in Plan view) and accept the default baseline, the resulting curtain wall is displayed as it is projected in the Z direction.

Converting linework to curtain walls using the specified baseline option
- To erase the lines, enter y (Yes). To have the lines remain after the curtain wall is created, enter n (No).
When you create a curtain wall from an elevation sketch, the properties and design rules of the curtain wall style are applied to the generated curtain wall. The grid of the generated curtain wall will however differ from the curtain wall style, and is defined as a custom grid.
The custom grid is not automatically saved back to the curtain wall style, but is treated as an object override on the generated curtain wall. You can proceed in these ways:
- You can leave the custom grid as an override on the curtain wall object. This is recommended if the curtain wall generated from the elevation sketch has a unique grid that does not need to be reused.
- You can save the custom grid of the elevation sketch back to the existing curtain wall style, changing the curtain wall style to reflect the grid of the elevation sketch.
- You can save the custom grid of the elevation sketch to a new curtain wall style and use that for other, similar curtain walls.
- Proceed in one of the following ways:
If you want to… Then… leave the custom grid on the curtain wall object as an override no further action is required. save the custom grid of the elevation sketch back to the existing curtain wall style select the curtain wall, and click 

 . Verify that under Save Changes to Style the correct style is selected, and click OK.
. Verify that under Save Changes to Style the correct style is selected, and click OK. save the custom grid of the elevation sketch to a new curtain wall style select the curtain wall, and click 

 . Click New, and enter a name for the new curtain wall style. Then, click OK.
. Click New, and enter a name for the new curtain wall style. Then, click OK.