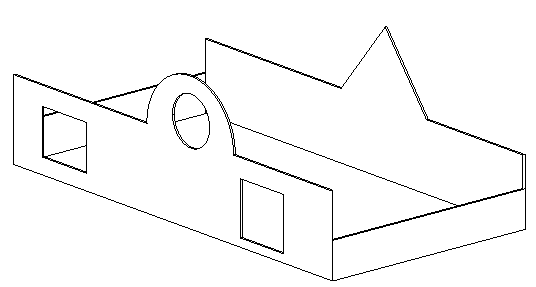When you sketch a wall by picking 2 points, Revit draws a rectangular wall by default. You can modify the shape of the wall or add openings to it by editing its elevation profile. To edit a wall's elevation profile, the view must be parallel and can be either a section or elevation view. You cannot edit the elevation profile of an arc wall.

Design with non-rectangular walls and cut openings