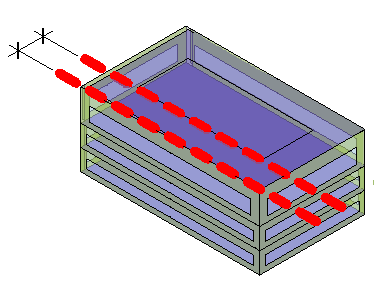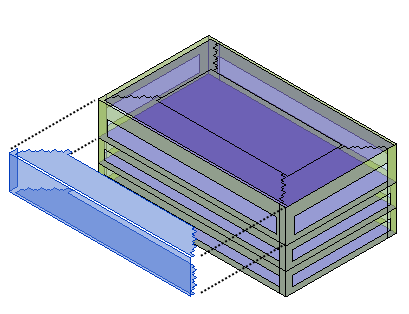Energy settings control the behavior of the energy model creation. They also control the optional use of additional information specified in the Revit model, such as material properties and thermal space properties.
When performing the initial energy optimization, you do not need to change energy settings. Learn the overall paradigm of Energy Optimization for Revit before changing the default energy settings.
- To open the Energy Settings dialog, click Analyze tab
 Energy Optimization panel
Energy Optimization panel
 (Energy Settings).
(Energy Settings).
- To open the Advanced Energy Settings dialog, for Other Options, click Edit.
Mode
Revit offers 4 modes for creating the energy model from the architectural model.
Use Building Elements: Select this mode when you have a detailed architectural model. See Create the Energy Model: Detailed Architectural Model.
Use Conceptual Masses: This mode is used with legacy workflows. This mode is provided only to support older models. Some advanced energy settings relate only to these legacy modes; those settings are unavailable when the mode is set to Use Conceptual Masses and Building Elements. See Create the Energy Model: Massing.
Use Conceptual Masses and Building Elements: Select this mode when the model contains only masses, only building elements, or a mix of the 2 types of elements, which is useful when performing energy optimization using the Mixed Design method.
In most cases, you should use the default mode: Use Conceptual Masses and Building Elements.
Use Rooms or Spaces: Select this mode when the model contains rooms or spaces. This method uses volumes defined in the building model based on rooms or spaces in the model. These volumes may not be as accurate as those created using energy settings. Before using this method, add rooms or spaces to the model.
Ground Plane
Specify the level below which the energy model surface is assumed to be in contact with the ground for heat transfer.
For a building where the ground floor is partially underground (for example, built into a slope), use the level with the most exposure as the ground plane. The differences in the resulting energy analysis are typically fairly minor.
Project Phase
All building elements and/or conceptual masses assigned to the specified phase or an earlier building phase are included in the energy analysis. Elements and masses assigned to a later building phase are omitted from the energy analysis.
Analytical Space Resolution and Analytical Surface Resolution
The Analytical Space Resolution parameter and the Analytical Surface Resolution parameter provide important information used by the algorithm that generates the energy model.
The default values for these parameters provide an optimum balance between energy model accuracy and processing time for most Revit models. However, because Revit model size, complexity, and quality can vary widely, you may need to modify these parameters to provide greater accuracy or to reduce processing time of the energy model, or both.
When you increase the values for Analytical Space Resolution and Analytical Surface Resolution, the processing time required to create the energy model is significantly reduced.
When you reduce the values for these parameters, the processing time required to create the energy model increases significantly.
Reducing these values does not necessarily result in a more accurate energy model. For example, while a lower Analytical Space Resolution value can result in smaller gaps between Revit elements, it can also lead to the omission of some analytical spaces due to gaps between architectural elements that were ignored at the higher setting.
Experiment with different values in various models to understand how these parameters work. See also About the Energy Model Creation Process, About Spaces in the Energy Model, and About Surfaces in the Energy Model.
Perimeter Zone Depth
Specify the distance to measure inward from the exterior walls to define the perimeter zone. This setting should always be used in conjunction with the Perimeter Zone Division setting.

The core of a building has heating and cooling loads that differ from the perimeter because it is not directly exposed to external weather conditions or daylight through windows. A typical perimeter zone depth is 12-15 feet (4-5 m).
Setting the perimeter zone depth is a valuable part of automatic thermal zoning, especially for buildings with large open plans or for early massing studies. For more information, see About Spaces in the Energy Model.
Perimeter Zone Division
Select this option to divide the perimeter of the building (excluding the core) into discrete thermal zones. This setting should always be enabled when the Perimeter Zone Depth is greater than zero.
Perimeter zones result in more accurate energy consumption estimates. For example, in the late summer afternoons, a west façade may encounter solar heat gain while the east façade does not. Perimeter zoning allows energy analysis of these perimeters to be handled separately. For more information, see About Spaces in the Energy Model.

Average Vertical Void Height Threshold
This value is used to avoid the application of unwanted thermal loads and properties to analytical spaces like ceiling voids and small vertical spaces, such as closets and small storage spaces. When an analytical space's average height falls within this threshold, it will automatically be assigned to Unconditioned zone equipment. All analytical spaces assigned as Unconditioned are not included in any systems analyses. Analytical spaces do not have a height, so the Average Vertical Void Height Threshold is determined by dividing the volume by the area.
The default is 6 feet and is controlled by the Length unit in the Project Units dialog.
Horizontal Void/Chase Area Threshold
Similar to the Average Vertical Void Height Threshold, this value is used to avoid the application of unwanted thermal loads and properties to analytical spaces. When an analytical space's area falls within this threshold, it will also be assigned to Unconditioned zone equipment for exclusion from any systems analyses.
The default is 1 square foot and is controlled by the Length unit in the Project Units dialog.
Reports Folder Path
Specify the default path for energy analysis reports.
Other Options
To open the Advanced Energy Settings dialog, click Edit.
 Video: Energy Settings
Video: Energy Settings