During the process of converting blocks to schematic symbol styles, you might need to modify the symbol conversion script that you are using.
If the conversion script was initially generated by the software as a result of converting existing schematic symbol styles to blocks, you need to modify the script to reflect the customizations that you want before you use the same script to convert the blocks to new styles.
If you created the conversion script, you might want to modify the script to change one or more settings before repeating the conversion process. Although you can also change the settings using the Style Manager, the changes are overwritten if you subsequently repeat the conversion process.
You modify a symbol conversion script using the Edit Symbol Script dialog box.
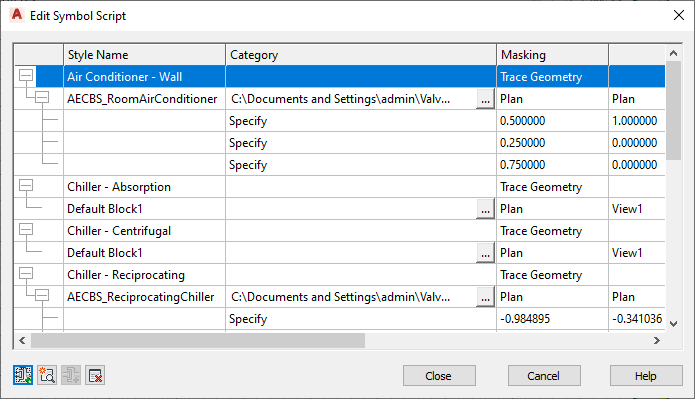
In the dialog box, the displayed settings change depending on whether you select a schematic symbol style, a view, or a connector in the table. For example, in the following images, notice how the heading names differ depending on the selected object.

Selected style

Selected view

Selected connector
To modify a symbol conversion script
- Click




 .
. - In the Batch Convert Symbols dialog box, under Conversion Script File, for Path specify the symbol conversion script (CCF file) to use to convert the blocks to schematic symbol styles. Then, click Edit.
- In the Edit Symbol Script dialog box, modify the script:
If you want to… then… modify a schematic symbol style select the style, and modify its properties using the available options. add a schematic symbol style click  , select the new style, and modify its properties.
, select the new style, and modify its properties. modify a view for a style select the view, and modify its properties using the available options. For example, you might want to specify a different source AutoCAD® block for the view. To do so, you can modify the block definition in the drawing specified in the Source Block property, or you can specify the file path of a different drawing.
add a view to a style select the style to which to add the view, and click  . Select the view, and modify its properties.
. Select the view, and modify its properties. modify a connector for a style select the connector, and modify its properties using the available options. Note: If you are using a script generated using the Decompose Symbols command, you might need to specify a value for the Connector Placement property for some connectors. The script sets this property to Specify by default. You can select- Specify, and then enter the X, Y, and Z coordinates
- Select Center to place the connector at the center of the view block
- Select Insert to place the connector at the insertion point of the view block
- Select Node to place a connector at each AutoCAD point object in the view block
add a connector to a style select the view to which to add the connector, and click  . Select the connector, and modify its properties.
. Select the connector, and modify its properties. delete a style, a view, or a connector select the style, the view, or the connector, and click . 
To assist you in modifying the script, the sections that follow identify where you configure the same properties of schematic symbol styles in the user interface. For more information on schematic symbol style settings, see Working with Styles.
- Click Close to save your changes and return to the Batch Convert Symbols dialog box to create the schematic symbol styles.
For more information, see Converting Blocks to Schematic Symbol Styles.
Style Properties
The Style Name property in the symbol conversion script displays on the General tab of the Style Manager. On the tab, the property is called Name.
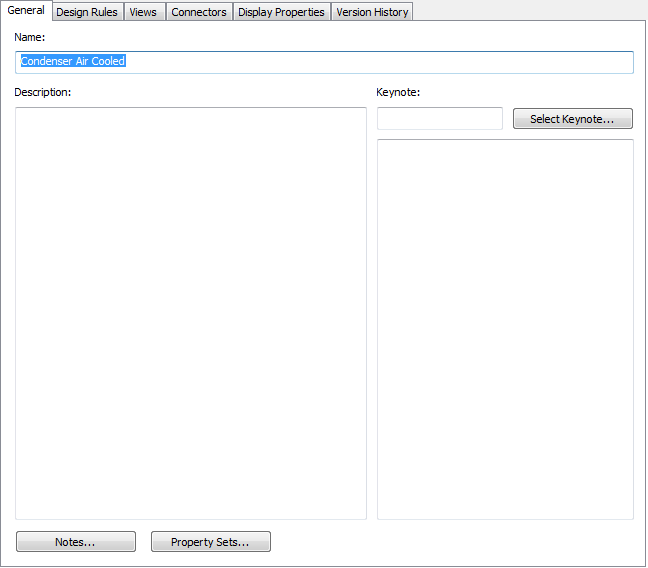
The Masking property in the script displays on the Design Rules tab of the Style Manager. On the tab, the property is called Line Cleanup.
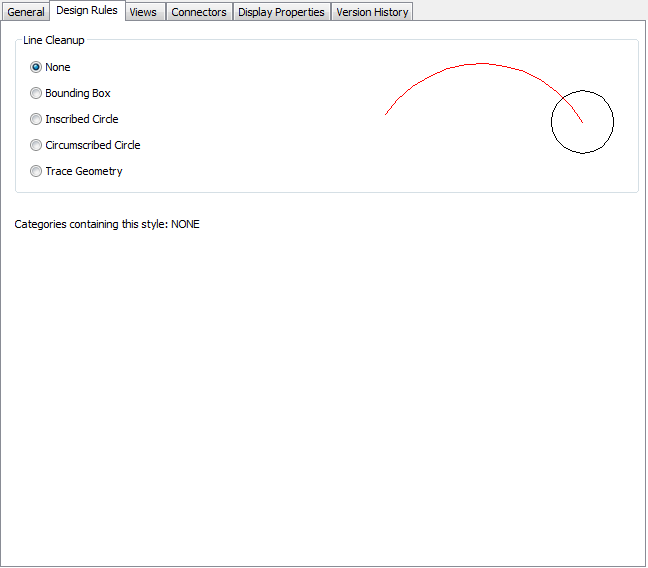
The Category property in the script does not display in the Style Manager. Schematic symbol categories are the mechanism by which you group the symbols (symbol styles) in the Select Schematic Symbol worksheet, making it easier to browse the available symbols. You create and manage symbol categories directly in the worksheet.
If you enter a name in the Category property of the symbol conversion script, the software adds the symbol (symbol style) to the category. If the category does not exist, it is created in the style drawing. For more information, see Categorizing Style-Based Content.
View Properties
The view properties in the symbol conversion script display on the Views tab of the Style Manager. On the tab, the Create ISO Blocks property is called Generate Isometric Views.
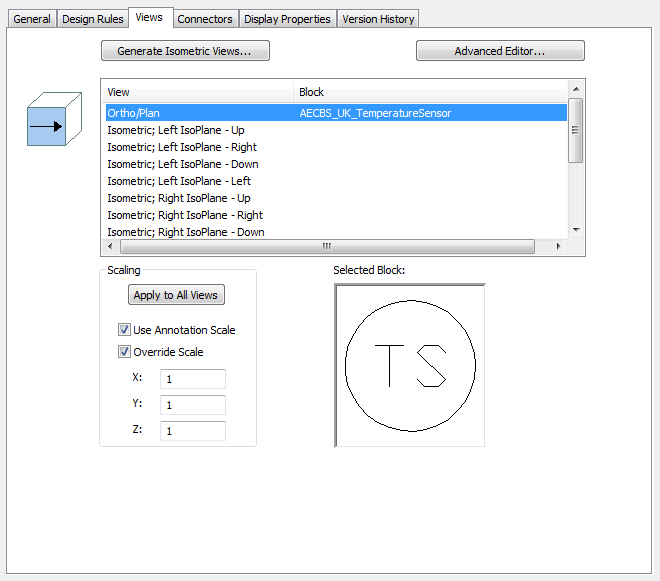
The Source Block property in the script does not display on the tab. When you create a style view using the Style Manager, you do not specify the file path of the drawing containing the source AutoCAD block, because you are limited to selecting a block in the current drawing.
Connector Properties
The connector properties in the script display on the Connectors tab of the Style Manager.
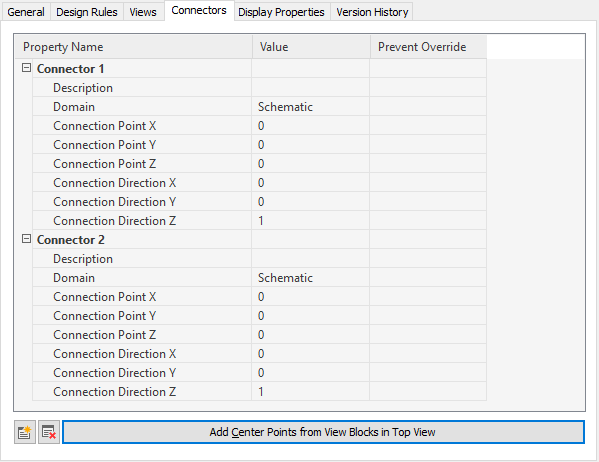
The Connector Placement property in the script does not display on the tab. In the Style Manager, you can only specify a connector position by entering the X, Y, and Z coordinates, or by placing the connector at the center of the block, using the options shown in the image.