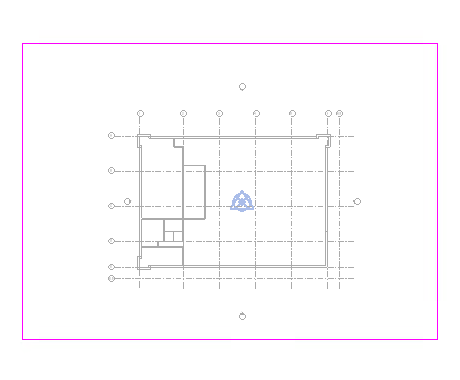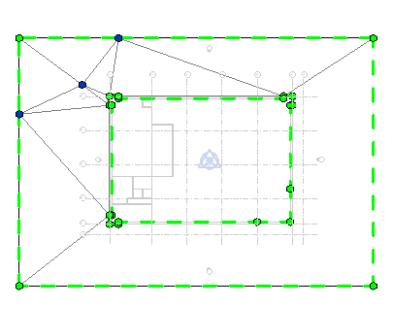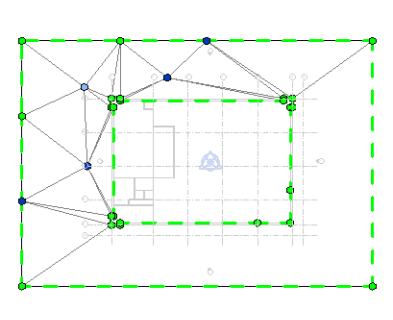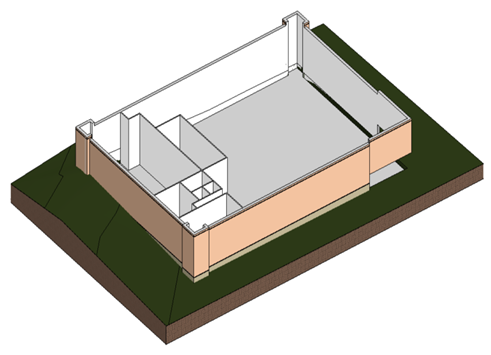In this exercise, you add topography to the building site.
|
Add points at different elevations to create the terrain and create a building pad based on the foundation walls of the building. Before you begin, download the GSG_03_Terrain_Pad.rvt tutorial file. Download this zip file (if you have not already downloaded the exercise files for the tutorials.)
Objectives
- Create a toposolid by defining points at different elevations.
- Create a building pad and fill based on the footprint of the foundation walls.
Add a Toposolid
- Open exercise file GSG_03_terrain_pad.rvt.
- In the Project Browser, under Floor Plans, double-click Site.
- Click Site tab
 Model Site panel
Model Site panel Toposolid dropdown
Toposolid dropdown
 (Create from Sketch).
(Create from Sketch).
- On the Draw panel, select a the rectangle tool.
- Sketch a rectangle around the building.

- On the Draw panel select
 (Pick Walls).
(Pick Walls).
- On the Options Bar, clear Extend into wall (to core).
- Select the exterior walls. Use Tab to select a chain of walls.
- Use
 flip controls to be sure the sketch is on the inside face of the walls.
flip controls to be sure the sketch is on the inside face of the walls.
- Use
- On the Type Selector choose Building Pad.
- Click
 (Finish Edit Mode).
(Finish Edit Mode).
Shape the Toposolid
- Select the toposolid.
- Click Modify | Toposolid tab
 Shape Editing panel
Shape Editing panel
 Add Point.
Add Point.
- Add points at selected elevations.
- On the Add Point panel, set the elevation to 2500 and add points as shown.

- Change the elevation to 1000 and add points as shown.

- On the Add Point panel, set the elevation to 2500 and add points as shown.
- Click Modify | Toposolid tab
 Shape Editing panel
Shape Editing panel
 Modify Sub Elements.
Modify Sub Elements.
- Select the toposolid boundary on the right.
- On the Modify | Toposolid tab
 Modify Sub Elements panel, set the Elevation to -500 and press Enter.
Modify Sub Elements panel, set the Elevation to -500 and press Enter.
- Click Modify to complete the Toposolid.
Create Fill and Building Floor
- Click Site tab
 Model Site panel
Model Site panel Toposolid dropdown
Toposolid dropdown
 (Create from Sketch).
(Create from Sketch).
- On the Draw panel select
 (Pick Walls).
(Pick Walls).
- On the Options Bar, clear Extend into wall (to core).
- In the Type Selector, select Pad Fill.
- In the Properties Palette, set the Height Offset to -150.
- Select the exterior walls. Use Tab to select a chain of walls.
- Use
 flip controls to be sure the sketch is on the inside face of the walls.
flip controls to be sure the sketch is on the inside face of the walls.
- Use
- Click
 (Finish Edit Mode).
(Finish Edit Mode).
- Click Architecture tab
 Build panel
Build panel
 (Floor).
(Floor).
- On the Draw panel select
 (Pick Walls).
(Pick Walls).
- On the Options Bar, clear Extend into wall (to core).
- Select the exterior walls. Use Tab to select a chain of walls.
- Use
 flip controls to be sure the sketch is on the inside face of the walls.
flip controls to be sure the sketch is on the inside face of the walls.
- Use
- Click
 (Finish Edit Mode).
(Finish Edit Mode).
- On the Quick Access Toolbar, click
 (Default 3D View).
(Default 3D View).
- On the View Control Bar, click Visual Style: Hidden Line
 Shaded to view the materials.
Shaded to view the materials.

 Watch the video
Watch the video