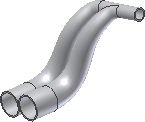Loft features blend and transitions multiple profiles into smooth shapes.

Loft features blend multiple profiles, called sections, and transition them into smooth shapes between profiles or part faces. The sections can be curves in 2D sketches or 3D sketches, model edges, or face loops. You can use rails, or a centerline and point mapping, to control the shape and prevent twisting. For open lofts, one or both end sections can be a sharp or tangent point. Loft can produce both solids or surface bodies.
Uses for loft features
- Create a solid feature or new body.

- To generate the shape, create a surface model, and then stitch the resulting surface quilt into a solid.

- Create lofted surfaces and use with the Sculpt command to create a shape, or modify the model.

Sections in lofts
After you create the required initial two sections, you can create any number of sections to create the required shape. To control the loft shape between sections further, you can:
Add weight to a section.
 No weight
No weight
 Both sections with equal weight factors
Both sections with equal weight factors
To guide the sections, use loft rails.

To guide the sections, use a centerline.

Part faces or points in loft feature
For beginning and ending sections, you can select nonplanar or planar faces . For a natural transition, make lofts with tangential continuity (G1) or curvature continuity (G2) to adjacent part faces. In a G1 loft, the transitions between surfaces can be visible. A G2 blend is also called smooth , and appears to be one surface. It does not display the transition between surfaces when highlighting.
To use an existing face as the beginning or end section of a loft, select the face directly without creating a sketch.

For open lofts, you can begin or end a section at a point. Valid selections for lofting to a point include:
- Model vertices
- Model edge midpoints
- Work points
- Visible sketch vertices
- Visible sketch entity midpoints
- Visible sketch points






Transitions from one section to next
To set a boundary condition, use the Conditions tab. To control the shape and tangency of the loft surface, you can specify the transition angle (the default is 90 degrees) and the weight.
Weight is not a numeric distance, it is an influence factor. In other words, the weight factor controls the amount of influence the section shape exerts before merging into the next section.





The relationship between the weight setting and how abruptly the loft surface transitions depend on factors such as the section shape and the distance between sections.
- The distance between sections.
- Sections that are not aligned along a straight vector.
- Sections that start or end at a point.
Rails or centerline in loft shape



Merge Tangent Faces options
When loft sections contain vertices, the resulting loft contains multiple faces separated by edges created between the section vertices. For example, a loft between square sections results in four lateral faces.

Uses for area loft
Area loft supports the design of hydraulic and pneumatic components, manifolds, and molded plastic parts. In these and other designs, the flow of gas or liquid is critical. Area loft provides greater control of cross-sectional areas at specified points along a lofted feature.

With Variable Radius Fillet, you pick points on an edge and define radius values. Similarly, use Area Loft to pick points along a centerline. Define either a cross-sectional area , or a scale factor at those points that scale a loft up and down accordingly. To apply aesthetic changes to a loft, use Area Loft.
Area Loft follows the same criteria as Centerline Loft. You place sections along the centerline. But unlike Centerline Loft, Area Loft attaches editable section dimensions to the selected sections, and to any placed sections.