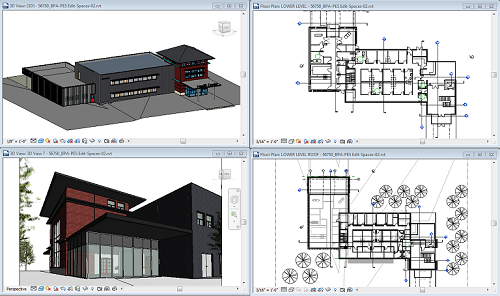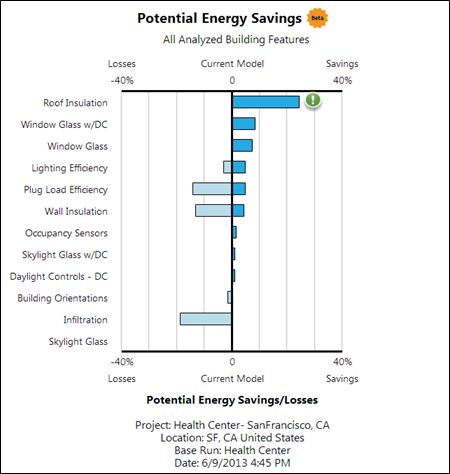Detail information on process of building energy simulation using gbXML created from detail model based on rooms/spaces or conceptual mass models.
Green Building Studio® can be used with any gbXML model. gbXML files can be uploaded directly to the Green Building Studio website and GBS can embellish them as neededto be fully-populated energy analysis models that can be simulated with the DOE2-based simulation engine in GBS. In cases where the energy parameters are not already defined in the gbXML files, default values are applied. This means that an architect, engineer, or analyst can quickly generate reasonable energy simulation results from their existing building model by specifying as little as just the building type and the location.

Here is the step by step quick reference guide for this process. Then see the gbXML Model Geometry to learn about more details.
If you’d like to download a model to use for the analysis, here is a gbXML model to try.
|
Create your building model
|
You can use any modeling tool that supports gbXML as an exportable file format. |
|
Export Your Design to gbXML |
A gbXML file contains the geometry and other properties necessary for building performance analysis. Depending on your model, additional data might include construction performance data, internal gains, schedules of operation, and basic HVAC information.
Note: Green Building Studio will automatically fill in any missing data necessary for energy analysis using its extensive database of intelligent defaults (taken from ASHRAE Standards and many other industry-recognized sources)
|
|
Go to the Green Building Studio Website and sign in to Autodesk 360.
|
Autodesk Green Building Studio is integrated with Autodesk Single Sign In the authentication system for Autodesk Subscription Center, Discussion Groups and many Autodesk customer sites. |
|
Create a new project or use an existing project.
|
After signing in to Autodesk 360 the Project List page displays. Create a new project and enter the location of the project.
Note: There are several other project level parameters you can add for utility costs, currency, time zone, building schedule, building-level defaults for internal gains, constructions, HVAC systems, and DHW.
Note: Once you have created a project, but have not yet submitted any runs to the project, you can edit the project name, building type, schedule, location, currency type, utility rate, and weather file. However, once runs have been submitted to your project, you can only edit the project name.
|
|
Upload the gbXML file to Green Building Studio.
|
Once your project has been created on GBS, you can import the gbXML file you’ve created.
Note: Green Building Studio will automatically fill in any missing data necessary for energy analysis using its extensive database of intelligent defaults (taken from ASHRAE Standards and many other industry-recognized sources).
|
|
View your building in 3D using the VRML link to check that it is correct. |
Use Parallel Graphics VRML Client or Apple FreeWRL VRML/X3D Viewer. |
|
Run the simulation |
|
|
Analyze the results
|
Use the simulation results to make decisions that move your project towards sustainable design. |





