Activity 1: Create a base view
In this activity, you:
- Save the model.
- Initiate a new drawing.
- Place a base view.
Prerequisites
- Fusion is started.
- Data file location: Samples > Basic Training > 08 - Drawings > 08_Drawings Utility Knife.
A drawing view is an object that contains a 2D projection of a 3D model.
When you create a drawing from the Fusion modeling environment, the system automatically launches a new tab of the Drawing workspace and generates a 2D projection of the components you select. The drawing view generated is referred to as a Base View. Once you place the base view in the drawing, you can generate orthogonal and isometric projected views from it. A Projected View takes the characteristics of a base view and projects the entities as viewed from a different angle.
About the Marking Menu
The Marking Menu is a radial display of the most frequently used commands. It also includes an overflow menu that provides quick access to all commands found in the toolbar.
Using the marking menu can be the fastest way to input a command in any workspace. You can access the marking menu by right-clicking anywhere within the drawing canvas.
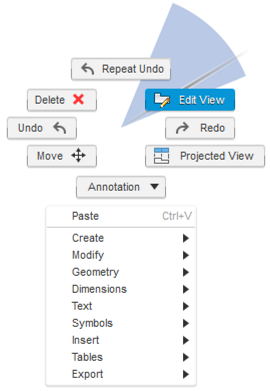
Example of the marking menu.
As you move the cursor from the center of the marking menu towards a command, its wedge highlights. Clicking anywhere in the wedge launches the command.
Steps
Save the Model.
With the Utility Knife design open, do the following:
If the model is "Read Only" (indicated in the title bar), click File > Save As.
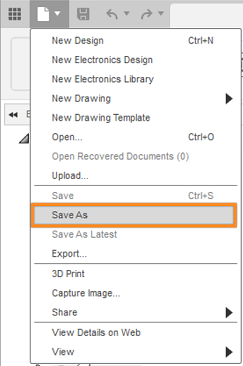
The Save as command is located under the File drop-down list.
Note: Even if a model is not "Read Only," you may wish to use the Save As command to preserve the original version of the model. Though a history of revisions is maintained, and you can revert to the original configuration, you might want to keep your changes confined to a new and separate version of the model.(Optional) Create a new Project to store your training models. Click + Project to do so, specify the project name, and press
Enter. After a short pause, the new project becomes the active project, and a blank file list appears on the right side of the Save dialog.(Optional) Create a new folder within the project to store your training models. Click + Folder to do so, specify a folder name, and press
Enter. Double-click the new folder to make it the current file saving location.Click Save.
Initiate a New Drawing.
With the Utility Knife design open, do the following:
Click on the Design icon on the left of the toolbar to view other available workspaces.
Move your cursor onto the Drawing workspace from the drop-down list.
Select From Design from the Drawing drop-down list.
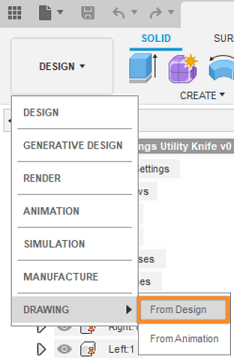
The From Design command is located under the Drawing drop-down list.
Choose the Assembly.
Select the Full Assembly option in the dialog (if it is not already selected).
Select ASME as the Drawing Format from the Standard drop-down list.
Select in from the Units drop-down list.
Ensure that the B (17in x 11in) option is selected for the Sheet Size.
Click OK to initiate the drawing. Notice that a new file tab is automatically generated.
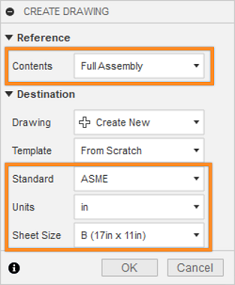
The Create Drawing dialog.
Note: If you don't select Full Assembly in the New Drawing dialog, you can select individual or multiple components to create a drawing of part of the assembly.Tip: Hold Ctrl+click when selecting multiple components.You can set the drawing format, units, and sheet size before you create a drawing. However, you cannot change the drawing format after you create the new drawing.
Commit a Base View.
Move your cursor around the screen. Notice that the Base View preview is attached to the cursor.
Click on the top left quadrant of the sheet to place the view.
Click OK to commit the view.
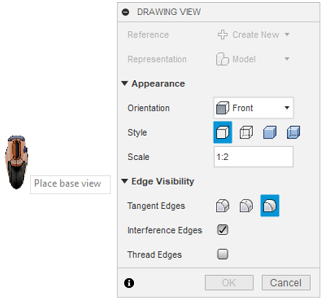
The Drawing View dialog.
Note: After the view is committed, the shaded preview matures into a 2D line drawing of the view.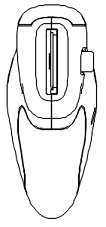
A 2D line drawing of the base view.
Activity 1 summary
In this activity, you:
- Saved the 08_Drawings Utility Knife model to a personal folder.
- Initiated a new drawing.
- Placed a base view.