These instructions describe a more detailed workflow (than the Energy Analysis using Conceptual Masses - Quick Start) for performing an energy analysis using conceptual masses in Revit. Use this workflow when you want to learn how to modify the conceptual model and its energy settings to refine the analysis.
To perform conceptual energy analysis
- Create a mass model.
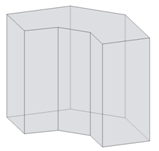
You can load a mass family into a project for simulation or create an in-place mass directly in a project. See Massing Studies.
Note: Overlapping masses cannot be analyzed. If the analysis tool detects the presence of overlapping masses, the software displays an ignorable error, and the masses are joined to allow you to analyze the mass model. - Create mass floors.
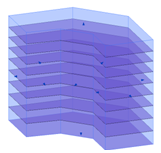
- To set conceptual masses as the basis for the energy simulation, click Analyze tab
 Energy Analysis panel
Energy Analysis panel
 Use Conceptual Mass Mode.
Use Conceptual Mass Mode. - Decide how you will perform thermal zoning in the mass model.
- Automatic zones include basic perimeter zones and a core zone based on an offset of the mass perimeter. In the next step, you will use the Core Offset and Divide Perimeter Zones options to create automatic zones.
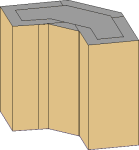
- Custom zones allow you to refine the energy simulation to more closely reflect the design intent. To create a custom zone, modify the mass model, create a form to describe the desired zone, and use the Cut Geometry tool to incorporate that form into the mass model. Then continue with Step 6.
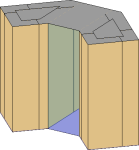
- Automatic zones include basic perimeter zones and a core zone based on an offset of the mass perimeter. In the next step, you will use the Core Offset and Divide Perimeter Zones options to create automatic zones.
- Modify energy settings.
- Click Analyze tab
 Energy Analysis panel
Energy Analysis panel
 (Energy Settings).
(Energy Settings). - Define basic energy settings.
- Building Type. Review the occupancy type assigned to the building, and modify as needed.
- Ground Plane. Verify that the value shows the ground level for your model. During simulation, floors below the ground plane level are treated as underground floors.
- Location. Review the geographic location and weather station specified for the project, and modify as needed.
- Automatic Zones. If you are using automatic zones (see Step 4):
- For Core Offset, specify a linear dimension to create a building core, or specify 0 (zero) if no core is desired.
- Select Divide Perimeter Zones to divide each mass floor into 4 equal, quadrant-based zones.
- Define optional energy settings.
- Conceptual Constructions. Review the default conceptual constructions assigned to the mass subcategories, and modify as needed.
- Target Percentage Glazing. Specify a value that reflects the preferred percentage of windows per mass zone face. Glazing is applied to each mass exterior wall as a strip window. Glazing is calculated using both the Target Glazing Percentage and Target Sill Height values. Glazing percentage is a target value because the rectangular shape must fit within the form face, and the specified percentage cannot always be accommodated.Tip: You can also create geometry for glazing in the project environment by drawing closed forms on the mass face.
- Target Sill Height. Specify a height for the bottom edge of the glazing.
Changing the sill height raises or lowers the glazing in the mass face. If you specify a target sill height that exceeds what can be accommodated by the specified glazing percentage, the sill height value is disregarded in favor of the target glazing percentage.
- Other Settings. Review the remaining parameters, and modify their values as needed.
- Click OK.
- Click Analyze tab
- To create the energy model, click Analyze tab
 Energy Analysis panel
Energy Analysis panel
 Enable Energy Model.
Enable Energy Model. 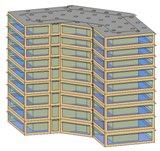
The software detects the mass floors in the model and uses them to create zones and assign mass subcategories, which have default conceptual constructions associated with them.
- (Optional) Modify the instance properties for automatically applied glazing.
For example, to reduce the amount of glazing on the south or west face of the building:
- Click Massing & Site tab
 Conceptual Mass panel
Conceptual Mass panel Show Mass Surface Types.
Show Mass Surface Types. - In the drawing area, place the cursor at the edge of the Mass Exterior Wall surface to modify, press Tab until the surface is highlighted, and click the surface to select it.
- On the Properties palette, under Energy Model, for Values, select <By Surface>.
- For Target Percentage Glazing, specify a lower percentage to reduce the glazing, or enter 0 (zero) to eliminate it.
- Click Massing & Site tab
- To sign in to Autodesk 360, click Sign in
 Sign in to Autodesk 360. Enter your Autodesk ID and password.
Sign in to Autodesk 360. Enter your Autodesk ID and password. - Display a 3D view of the model, and click Analyze tab
 Energy Analysis panel
Energy Analysis panel
 Run Energy Simulation.
Run Energy Simulation. - In the Run Energy Simulation dialog, do the following:
- For run name, specify a name for the analysis.
- Under Green Building Studio Project, do the following:
- If you are running the energy simulation for the first time or if you changed any energy settings (including the building type or location) for the Revit model, select Create New.
This option ensures that the latest Revit settings are used for the energy simulation.
- If you did not change any energy settings since the last energy simulation for this model or if you created a GBS project with pre-defined settings to use for this simulation, select Use Existing and specify the GBS project to use.
Settings in the existing GBS project override any changes made to energy settings in the Revit model, including building type and location.
For more information, see Specify the GBS Project for Energy Analysis.
- Click Continue to run the simulation.
- If you are running the energy simulation for the first time or if you changed any energy settings (including the building type or location) for the Revit model, select Create New.
The current view displays mass zones and mass shades, and it temporarily dims elements that are not included in the analysis.
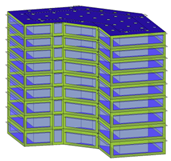
The software checks to ensure that the model contains at least one mass floor, has a known geographic location, and that an energy model has been created. If these conditions are not met, a dialog notifies you of the conditions and automatically fixes them to allow the simulation to proceed. If the dialog displays, click Yes.
If there are no error conditions, a gbXML file is created and sent for simulation. The server returns the simulation results to Revit, where they are displayed in the Results and Compare dialog.
- When the simulation is complete, an alert displays. Click the analysis name in the alert to view the analysis results.
Or, in the Energy Analysis panel, click
 Results & Compare, and select the analysis from the project tree.
Results & Compare, and select the analysis from the project tree. 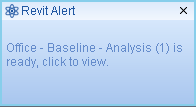
- View the analysis results.
- (Optional) Modify the mass model and energy settings as needed, and then repeat steps 4–9 to run an analysis on the modified model.
To compare results, select multiple analysis results and click Compare on the toolbar.
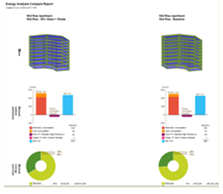
- (Optional) Open results in Green Building Studio, or export results for use in another application.