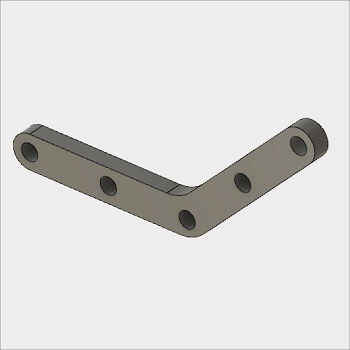Tutorial: Construction geometry and constraints for beginners
This tutorial leads you through how to create a sketch, create construction geometry, and add dimensions and constraints.
Many features that you create in Fusion start with a 2D sketch. In order to create intelligent and predictable designs, a good understanding of how to create sketches and how to apply dimensions and geometric constraints is needed.
This tutorial includes a detailed step-by-step workflow along with very descriptive images suitable for beginners.
In this tutorial, you perform the following actions:
- Create a basic shape.
- Modify the basic shape with construction geometry and extrude into a 3D body.
- Sketch additional circles and use them to make holes in the body.

Tip: Press the
S key to display the Toolbox, then search for specific tools you want to use in the current workspace.