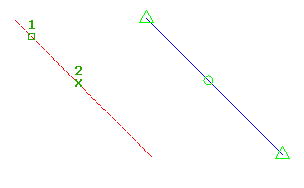Use the Insert Elevation Point command to insert an elevation point on a feature line.
Specify a location, distance, or increments at which to insert multiple points. When a single point is inserted, you can specify the elevation.

To insert a feature line elevation point by selecting a location
-
Click

 Find.
Find.
- Select the feature line or other object.
- Click to select the location along the feature line to insert the elevation point.
- Specify the elevation by entering a value. Or enter Surface to obtain the elevation from a surface. If only one surface is in the drawing it is selected automatically.
- Select another point or specify a distance to insert another point.
To insert a feature line elevation point by specifying a distance
-
Click

 Find.
Find.
- Select the feature line or other object.
- Enter Distance.
- Select an existing point on the feature line to specify the start of the distance. If you select a point other than the start or end point, you must then select the direction.
- Enter a distance to define the location of the elevation point.
- Do one of the following to define the elevation of the point:
- Enter a grade.
- Enter Slope and enter a slope.
- Enter Elevation and enter an elevation. Or enter Surface to obtain the elevation from a surface.
- Enter Difference and enter an elevational difference.
To insert multiple elevation points at an increment
-
Click

 Find.
Find.
- Select the feature line or other object.
- Enter Increment.
- Enter a value to define the length of the increment. Points are placed equidistant along the feature line using the specified increment. Note: Using this option, you are not prompted for elevations. The points are automatically assigned the elevation that exists at their location on the feature line.
