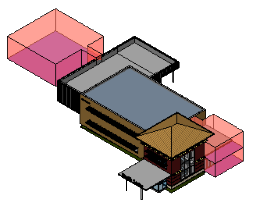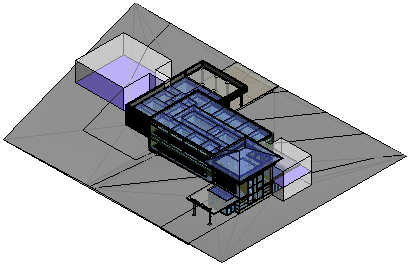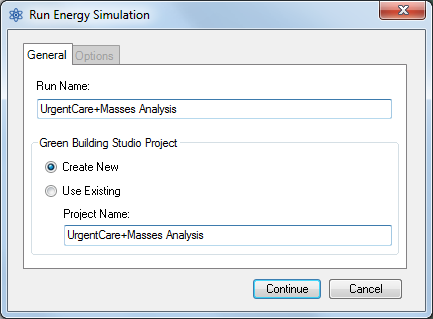When performing an energy analysis, you can base the analysis on both building elements and conceptual masses in the model.
Video: Create the Energy Model - Combined Mode
The following instructions assume that your Revit model includes conceptual masses and building elements.
- Open a 3D view that displays the building elements and conceptual masses.
If masses do not display in the view, click Massing & Site tab
 Conceptual Mass panel
Conceptual Mass panel
 (Show Mass Form and Floors).
(Show Mass Form and Floors).

- Create mass floors if the conceptual masses do not yet include them.
The energy simulation includes conceptual masses in the analysis only if they contain mass floors.
Conceptual masses that do not contain mass floors are treated as shading elements that shade the model.
- Click Analyze tab
 Energy Analysis panel
Energy Analysis panel
 (Energy Settings).
(Energy Settings).
- In the Energy Settings dialog, do the following:
- Under Energy Model, set Analysis Mode to Use Conceptual Masses and Building Elements.
- Modify other parameters as appropriate for the energy analysis.
- Click OK.
- (Optional) Click Analyze tab
 Energy Analysis panel
Energy Analysis panel
 (Create Energy Model). At the prompt, click
Create the Energy Analytical Model. After the model is complete, click
Continue working.
(Create Energy Model). At the prompt, click
Create the Energy Analytical Model. After the model is complete, click
Continue working.
This step allows you to view and validate the model and address issues before performing the energy analysis.
- The energy model opens in the 3D Energy Model view. You can also examine the Analytical Spaces schedule and the Analytical Surfaces schedule to understand the geometry of the analytical mode. See About Viewing an Energy Model Based on Building Elements.
- For tips on how to improve the energy model for analysis, review Energy Analysis using Building Elements - Model Validation and Best Practices: Energy Analysis Using Conceptual Masses.
 Note: If you change the Revit model, delete and re-create the energy model to reflect the changes.
Note: If you change the Revit model, delete and re-create the energy model to reflect the changes. - Sign in to
Autodesk® A360.
Click Sign in
 Sign in to
Autodesk® A360. Enter your Autodesk ID and password.
Sign in to
Autodesk® A360. Enter your Autodesk ID and password.
- Click Analyze tab
 Energy Analysis panel
Energy Analysis panel
 (Run Energy Simulation).
(Run Energy Simulation).
- A dialog prompts you for instructions. Select the appropriate choice.
The software detects the energy analytical model geometry. Depending on the size and complexity of the model, this process may take considerable time.
The software checks to ensure that at a minimum the model consists of a reasonably closed shell that contains at least one floor, walls, a roof, and has a known geographic location. Additional model requirements are also considered to ensure a successful energy analysis. -
If the energy model needed to be created or updated, you are informed when that process is complete. Click OK to proceed with the energy simulation.
- In the Run Energy Simulation dialog, do the following:
- For Run Name, specify a name for the analysis.

- Under
Green Building Studio Project, do the following:
- If you are running the energy simulation for the first time or if you changed any energy settings (including the building type or location) for the
Revit model, select
Create New.
This option ensures that the latest Revit settings are used for the energy simulation.
- If you did not change any energy settings since the last energy simulation for this model or if you created a GBS project with pre-defined settings to use for this simulation, select
Use Existing and specify the GBS project to use.
Settings in the existing GBS project override any changes made to energy settings in the Revit model, including building type and location.
For more information, see Specify the GBS Project for Energy Analysis.
- If you are running the energy simulation for the first time or if you changed any energy settings (including the building type or location) for the
Revit model, select
Create New.
- (Optional) Click the Options tab to specify utility billing data and weather period data sets, which can be added using
Green Building Studio.
For more information, see Adding Utility Billing Data
- Click Continue to run the simulation.
If there are no error conditions, a gbXML file is created and sent to Green Building Studio for simulation. When the simulation is complete, Green Building Studio returns the results to Revit, and an alert displays.
- For Run Name, specify a name for the analysis.
- Click the analysis name in the alert to view the results.

Or, in the Energy Analysis panel, click
 (Results & Compare), and select the analysis from the project tree.
(Results & Compare), and select the analysis from the project tree.
- View the analysis results in the Results & Compare dialog.