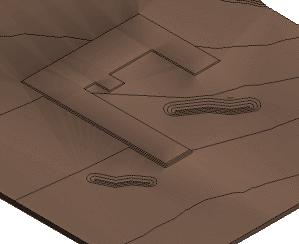After you create a proposed toposurface for use with Site Designer, use its Soft Terrain tools to grade the surface and to create soft terrain features, including building pads, berms, and swales.

To create soft terrain, use the general workflow described in Create Site Elements. For more specific details and an example, see Create and Modify Soft Terrain.
After creating host lines with the Revit Model Line or Detail Line tools, use the Locate Soft Terrain tool, and select a Site Designer family for the type of terrain you want to create: mass grading, building pads, berms, ditches, or swales. Select a family type to define the slope, and specify elevation parameters. These settings are applied to the selected host line.
Family parameters control the following:
- whether the resulting terrain offsets from the host line
- slope projection values for cut-and-fill conditions
- projection increments
To adjust these family parameters, use the Site Designer Family Manager for soft terrain.
Master plans and grading
Site Designer provides Mass Grading families that enable you to perform large-scale grading of the site. Typically, you define the area to be graded using a closed loop on the toposurface.
However, you can also use open lines to indicate grading areas. These host lines serve as the center line of the graded area. From the center line, the surface is graded using the specified slope.
After you perform mass grading, calculate cut-and-fill volumes. Make adjustments to the toposurface to achieve a net cut/fill value as close to zero as possible. Re-check the cut-and-fill volumes after adding other site elements.
Building pads
When creating building pads, use the following guidelines:
- To define the footprint of the building pad, create a closed loop using Revit model lines or detail lines.
- Use the general workflow described in Create Site Elements.
- In the Locate Soft Terrain dialog:
- Select Constant Elevation, and specify the elevation of the building pad above (a positive number) or below (a negative number) the surface.
- Select Chain so that Site Designer uses the entire closed loop as the host line for the building pad.
- For the Project Slopes on the Inside dialog, click No.
Berms, swales, and detention ponds
When creating these soft terrain features, use the following guidelines:
- Use a host line to define the crest of a berm or the low point of a swale.
- To define the host line, create a single line or a multi-segment line using Revit model lines or detail lines. If you use a closed loop for a berm or swale, it may give unexpected results.
- Use the general workflow described in Create Site Elements.
- In the Locate Soft Terrain dialog:
- Select Constant Elevation.
- To create a berm, for Elevation, specify a positive number so the toposurface is raised up the specified amount.
- To create swales and detention ponds, for Elevation, specify a negative number to go below the surface.
- If the host line is a closed loop, for the Project Slopes on the Inside message, click No if you want the exterior slopes to project to a flat surface. Click Yes if the closed loop should have slopes on the inside and the outside of the host line.
After creating the feature, use the Modify Soft Terrain tool to adjust elevations at either end of the host line, or its midpoint.