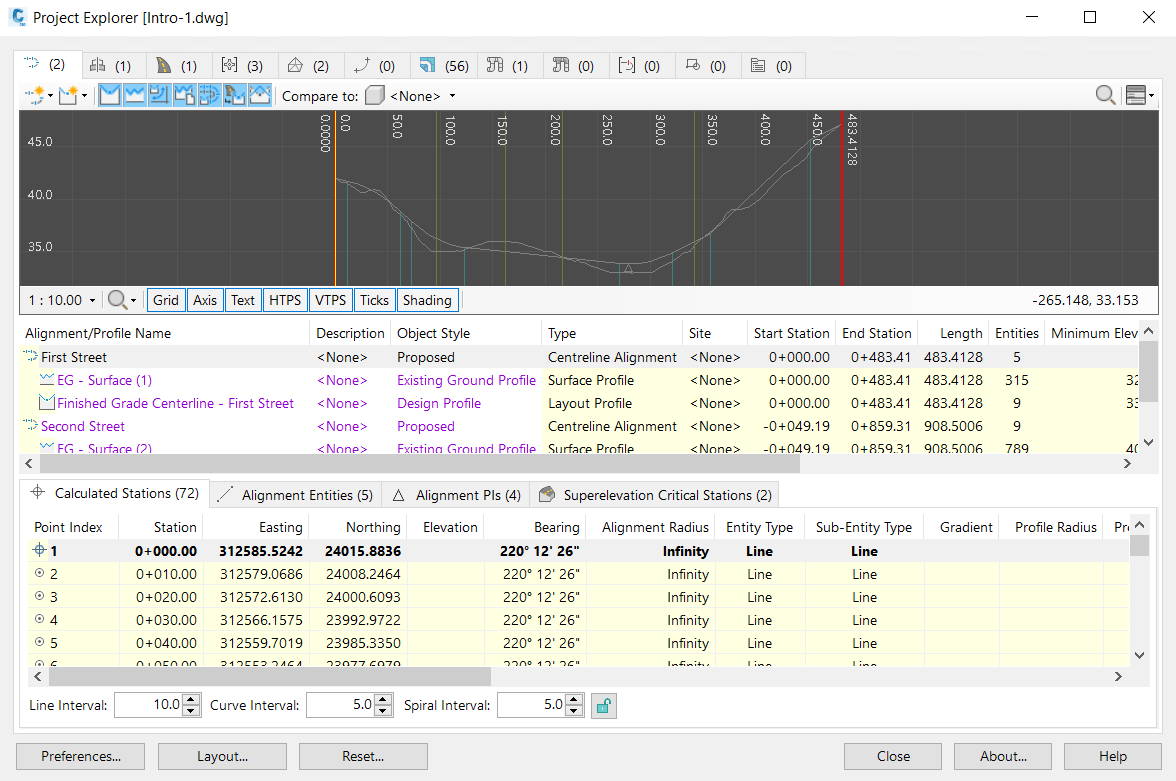Introduction
The Project Explorer window is divided into a series of object category tabs. Each object category tab provides a series of design review and editing tools designed specifically for the selected object category. All information presented within theProject Explorer window is updated when a design change of any sort is applied in Civil 3D.

The layout of each object category tab is generally divided into two or three customizable panes.
The Object List pane
A list of objects in the selected object category along with a series of key parameters for each listed object. Parameters which are highlighted against a white background are directly editable from Project Explorer by double-clicking the displayed value. Objects which are displayed in red indicate the presence of a design violation of some sort. Hover your mouse over any such object to display a tooltip which provides more information about the nature of the violation.

The Sub-object Lists pane
The sub-object list pane contains a list which is populated when an object selection is made from the user interface. The nature of each listed sub-object will depend on the type of object selected, but can include things like points, parcel segments, corridor baselines and regions, surface triangles, surface cells, and alignment or profile entities. Again, sub-object parameters which are highlighted against a white background are directly editable from Project Explorer by double-clicking the displayed value. Sub-object elements which are displayed in red indicate the presence of a design violation of some sort. Hover your mouse over any such sub-object to display a tooltip which provides more information about the nature of the violation.

The Profile or Section View pane
Some object categories include a dynamic profile or section view in the upper portion of the window. These views allow the selected object to be viewed in profile or section without the need to draw profile or section views. The views are responsive when an update is required and include a number of tools designed to help you better understand the underlying structure of the displayed content. Refer to the Profile and Section Views topic for more details.

Keyboard shortcuts
Project Explorer features keyboard shortcuts which allow objects and portions of objects to be easily identified and located. Many of these tools are also available from a right-click menu which is accessible from every listed object or sub-object element in the Project Explorer user interface.
Supported object categories
Along the top of the Project Explorer window, the object category tabs display a count for the number of objects that exist in each object category. The current range of supported Civil 3D object categories is as follows:
- Alignments (and profiles)
- Assemblies (and subassemblies)
- Corridors (including baselines, regions, and corridor feature lines)
- Point groups
- Surfaces
- Site feature lines
- Parcels
- Pipe networks (including structures and pipes)
- Pressure Networks
- Sample line groups (including sample lines and section lines)
- AutoCAD blocks
Object sets
The final object category displayed in the Project Explorer user interface is for Object Sets which are definable within Project Explorer and are used to control the export of multiple reports, spreadsheets, dynamic or static AutoCAD tables, and 2D AutoCAD drawings.