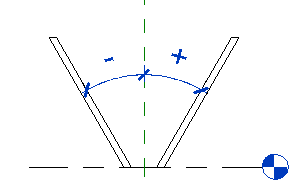Change wall instance properties to modify its location line, base and top constraints, height, and more.
To change instance properties, select the element and change its properties on the Properties palette.
| Name | Description |
|---|---|
| Constraints | |
| Location Line | A location line for the wall at the specified plane. The wall location line remains the same for that wall, even if the type changes. |
| Location Line Offset (for walls used as panels only) | Offsets the wall panel the specified distance and in a direction perpendicular to the face of the curtain wall. |
| Base Constraint | The base level of the wall. For example, Level 1. |
| Base Offset | The wall's height from its base constraint. This property is available only when the Base Constraint is set to a level. |
| Base Is Attached | Indicates whether the base of the wall is attached to another model component, such as a floor (read-only). |
| Base Extension Distance | The distance you have moved the base of the layers in a wall. See Compound Structure. This parameter is enabled when layers of a wall are extendable. |
| Top Constraint | Wall height extends to the value specified in Unconnected Height. |
| Unconnected Height | The height of the wall when it is sketched, measured upwards from its base. |
| Top Offset | The offset of the wall from the top level. This parameter is enabled only when the Top Constraint is set to a level. |
| Top is Attached | Indicates whether the wall top is attached to another model component, such as a roof or ceiling (read-only). |
| Top Extension Distance | The distance you have moved the top of the layers in a wall. See Compound Structure. This parameter is enabled when layers of a wall are extendable. |
| Room Bounding | If selected, the wall is part of a room boundary. If cleared, the wall is not part of a room boundary. This property is read-only before creating a wall. After you draw the wall, you can select it and then modify this property. |
| Related to Mass | Indicates that the element was created from a mass element. This is a read-only value. |
| Cross-Section Definition | |
| Cross-Section | Determines whether the wall is vertical, slanted or tapered. Wall structure must have variable layer defined for the tapered option to be available. See About Compound Walls. |
| Angle from Vertical | Displays only when Slanted is selected for Cross-Section. Specifies the angle for a slanted walls. Specify an angle between 90° and -90°, where 0° is vertical. See
Place a Slanted Wall.
Note: Positive or negative slant, as indicated in the Angle from Vertical parameter, is determined by the direction in which the wall is drawn. In the draw direction, right is always positive and left is always negative

|
| Enable Angle Overrides | Available when tapered cross section is selected. Enable to override interior and exterior angles set in the wall type properties for a tapered wall. |
| Exterior Angle | Angle (from vertical) of the exterior face of the wall. Positive values slant the top edge of the wall face towards the center of the wall, negative values slant the top edge of the wall face away from the center of the wall. |
| Interior Angle | Angle (from vertical) of the interior face of the wall. Positive values slant the top edge of the wall face towards the center of the wall, negative values slant the top edge of the wall face away from the center of the wall. |
| Graphics | |
| Center Mark Visible | Select to display the center mark when creating a wall from an arc, ellipse or partial ellipse. |
| Focus Marks Visible | Select to display the focus marks when creating a wall from an ellipse or partial ellipse. |
| Structural | |
| Structural Usage | The structural usage of the wall. This property is read-only before creating a wall. After you draw the wall, you can select it and then modify this property. |
| Dimensions | |
| Length | The length of the wall (read-only). |
| Area | The area of the wall (read-only). |
| Volume | The volume of the wall (read-only). |
| Identity Data | |
| Comments | Specific comments added to describe the wall. |
| Mark | A label applied to a wall. Usually a numeric value. This value must be unique for each wall in a project. Revit warns you if the number is already used but allows you to continue using it. You can see the warning using the Review Warnings tool. See Reviewing Warning Messages. |
| Categorize as | Indicates whether the wall panel should schedule as a curtain panel or a wall. |
| Phasing | |
| Phase Created | The phase when the wall was created. |
| Phase Demolished | The phase when the wall was demolished. |