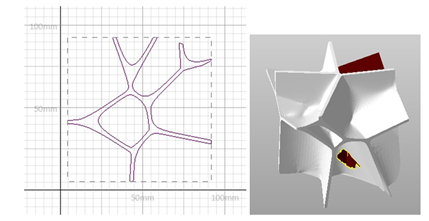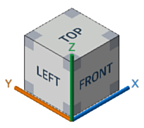Shows 3D objects and slices
The 3D view occupies the largest section of the user interface. It provides the 3D visualization of a project, including parts and the platform. The style of visualisation adjusts when the currently performed task requires it, such as when making repairs.
The display is also used to show slice contours and hatches.

Left: The two-dimensional view on the slice of a part in Slicing. Right: A part in repair.
Jump to:
Rulers
Rulers provide a visual cue as to the current scale of the display. They are scaled dynamically with the zoom. Netfabb provides two rulers, a horizontal one at the bottom, and a vertical one along the left, and using the options , you can configure their color and visibility, and also toggle the vertical one of the rulers.
The rulers adapt to the display scale.
The rulers are also present when you work in Slicing.
ViewCube
The viewcube (or "ViewCube") known across Autodesk® products indicates the current orientation of the camera over the object or platform and provides access to default perspectives.

Labeled with text and covered in click-sensitive areas, the viewcube provides easy direct access to standard perspectives.
The settings for adjusting the viewcube's appearance can also be found in the options at .
The viewcube also has a context menu to choose various default perspectives from.
The viewcube displays by default. There is an alternative perspective indicator in the form of a stylized and animated coordinate system.
TopPerspective indicator
To give an indication of the viewing angle relative to the build platform (read: the global coordinate system), a representation of the coordinate system is available in the bottom-left corner. It shows the three cardinal axes as well as the three planes formed between them. To help recognizing the orientation, not only are they colored the same as the axis that stands vertically upon them (X axis - YZ plane - blue, Y axis - XZ plane - orange, Z axis - XY plane - green), they are also adjusted in size. The further the planes are away from the camera, the bigger they are drawn.

Three different perspectives and the perspective indicator in the matching orientation.
The perspective indicator's appearance is adjusted at .
TopStatus bar
The status bar lists several items of information such as:
- Buildspace size
- Actions currently available through the left mouse button as well as text describing them
- A progress bar for actions that do not have a progress indicator of their own
Context menus
The 3D view generally has context menus accessible through right-clicking either in empty space or on part surface, as and where applicable.
Top
 Settings
Settings Ruler
Ruler Perspective indicator
Perspective indicator